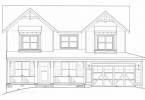8625 Rayburn Road
Sold February 2021!!!
Another Arts & Crafts masterpiece built by Douglas Construction Group (voted Best Green Builder (2012 & 2014) & voted The Face of Custom Homes (2016 – 2019) & voted Best Builder (2018) – by Bethesda Magazine readers). Open floor plan boasts over 4,800 finished square feet on 3 fully finished levels. 5 bedrooms, 4 1/2 baths, mudroom with built-ins and pantry, family room with fireplace and built-ins, dining room and butlers pantry study on first floor, gourmet kitchen including huge island with seating and separate breakfast room. Upper level with its master suite with spa-like bath, his & hers walk-in closets, 3 additional bedrooms, 2 full baths and laundry room. Lower level with the recreation room, game room, exercise room and 5th bedroom and full bath, and so much more…. In Walt Whitman High School District. Too many DCG inspired finishes to detail. Time to customize – this one will not last. Floor plans are listed below. Estimated delivery date: March 2021.
Main Level Floor Plan – 8625 Rayburn Rd
Upper Level Floor Plan – 8625 Rayburn Rd
Lower Level Floor Plan – 8625 Rayburn Rd

