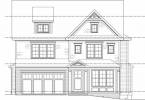7815 Moorland Lane

Sold April 2021!!
Coming Soon!! Brand new Arts & Crafts masterpiece built by award-winning Carter, Inc. Open floor plan boasts over 5,400 finished square feet on 4 fully finished levels. 6 bedrooms, 5 1/2 baths, mudroom with built-ins and walk-in pantry, family room with fireplace and built-ins, dining room, living room, butlers pantry, gourmet kitchen including over-sized island with seating and breakfast room. Upper level I with its master suite with spa-like bath, his & hers walk-in closets, 3 additional bedrooms, 2 full baths and laundry room. Upper level II with loft, bedroom and full bath. Lower level with recreation room with dry bar, game room, exercise room and 6th bedroom and full bath. 2 car garage. Screened-in porch with gas fireplace and patio. In the Walt Whitman High School District. Estimated delivery date: Spring 2021.
Disclosures – 7815 Moorland Ln
Main Level Floor Plan – 7815 Moorland Ln
Upper Level I Floor Plan – 7815 Moorland Ln
Upper Level II Floor Plan – 7815 Moorland Ln
Lower Level Floor Plan – 7815 Moorland Ln

