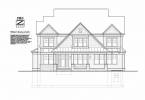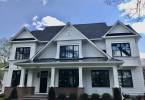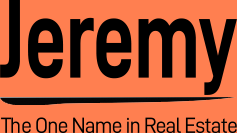5100 Fairglen Lane
Sold September 2020!!!
Just Reduced!! 100% Completed!! Another Arts & Crafts masterpiece built by Douglas Construction Group (voted Best Green Builder (2012 & 2014) & voted The Face of Custom Homes (2016 – 2019) & voted Best Builder (2018) – by Bethesda Magazine readers). A new and exciting Studio Z floor plan – four finished levels boasting 5 Bedrooms, 5 1/2 Bathrooms, and over 4,700 finished square feet. Large Family Room with gas fireplace, Office, private Dining Room with bay window and large gourmet Kitchen with all stainless steel appliances. Master Suite with his & her’s walk-in closets, luxurious Spa Bath with separate shower and soaking tub. Additional 2 Bedrooms and 2 Bathrooms in the 1st upper level. Bedroom and Full Bath in the Loft. Large lower level with Recreation Room with dry bar, 5th Bedroom/Exercise Room and Full Bath. Boasts many of the award winning DCG fixtures, finishes, details, wow factors and care in all aspects from design to delivery. In the Bethesda-Chevy Chase High School District.
Disclosures – 5100 Fairglen Ln
Main Level Floor Plan – 5100 Fairglen Ln
Upper Level I Floor Plan – 5100 Fairglen Ln
Upper Level II Floor Plan – 5100 Fairglen Ln
Lower Level Floor Plan – 5100 Fairglen Ln
Virtual Tour – 5100 Fairglen Ln


