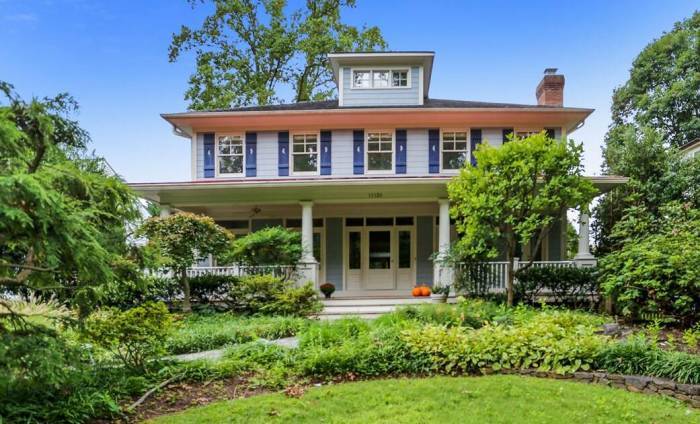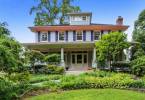11120 Kenilworth Avenue

Sold October 2021!!!
You must see this fabulous, cedar shake, Plantation-style Colonial situated on an oversized 14,000+ sq. ft. lot in highly sought-after, historic Garrett Park. This home features over 5,000 sq. ft. of living space over 3 finished levels with 5 bedrooms, 4.5 bathrooms, 3 fireplaces, and a 1-car garage. The elegant interior demonstrates tasteful finishes, crown molding, gleaming hardwood floors, soaring ceilings, walls of windows and doors, 3 100-year+ stained glass windows, and recessed lighting throughout. Designed for entertaining with open floor plan, the enchanting, extended, IPE-wood front porch leads to the entry that flows into the expansive living and dining areas surrounded by tall French doors, large windows with Plantation shutters overlooking park-like gardens with low voltage lighting. The large eat-in kitchen with Terra Cotta Tile flooring has a Viking range, warming drawer, 48” SubZero refrigerator, 2 dishwashers, wine refrigerator, large pantry, granite counters and large breakfast area. The Great Room boasts high ceilings, a wall of tall French doors with leaded-glass transoms, and a chiseled stone-surround fireplace with flanking built-ins. The grand staircase leads to a broad upper hallway providing access to 4 bedrooms and the upstairs laundry room. The Owners Suite includes a tray ceiling, recessed lighting, balcony overlooking beautiful rear yard, dual walk-in closets, and master bathroom with jet bath, separate his/her vanities, and a separate oversized shower. A 2nd large bedroom includes an en-suite bathroom and the other 2 bedrooms share a Jack & Jill bathroom. The finished lower level with Ceramic Tile flooring is not to be missed with high ceilings, expansive recreation room with wet bar and fireplace flanked by built-ins, full bath, large fitness/office room, 5th bedroom, storage room and walk-up entrance. The beautifully landscaped, fenced rear yard includes rare specimen plants, oversized flagstone patio and fishpond with waterfall. Freshly painted throughout, new carpeting installed and entertainment speaker system in many rooms (includes front & back porch). Conveniently located in the Walter Johnson High School district and close to Metro, MARC Train, Whole Foods, Black Market Bistro & other restaurants, parks, community pool and the Strathmore Arts Center.
Disclosures – 11120 Kenilworth Ave

