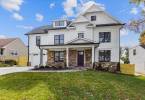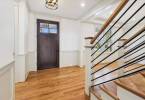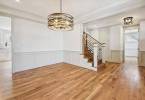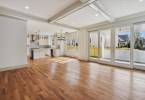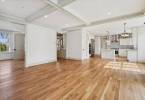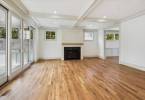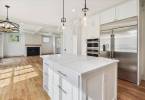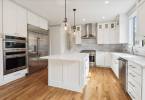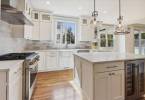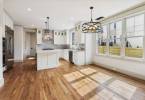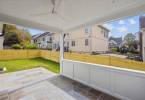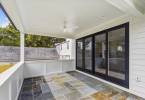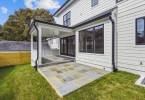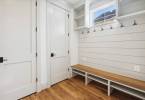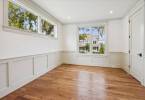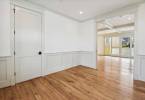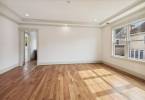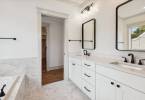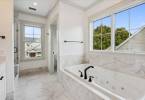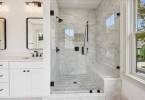4524 Fairfield Drive
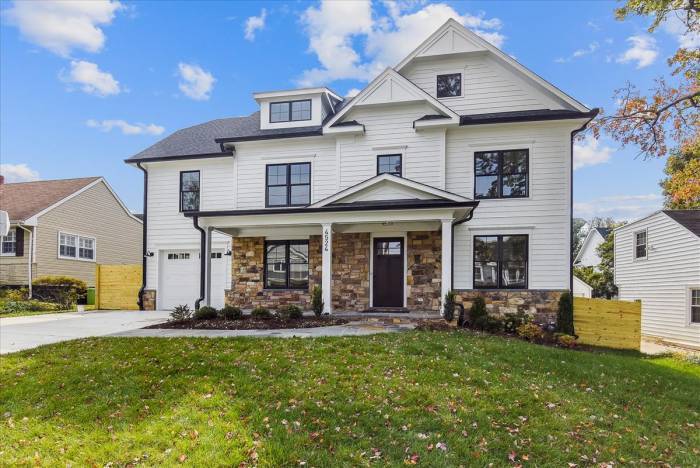
Sold
| Amazing new Modern Farmhouse in the lovely Glenbrook Village subdivision built by Spring Valley Builders LLC. 6 bedrooms, 5.5 baths, extensive custom molding and trim package and amazing upgrades and finishes. Chef’s Kitchen with gas range and hood, wall oven, built-in Advantium microwave/oven, 48” refrigerator, dishwasher, Farmhouse sink, marble tile backsplash, quartz countertops, center island with beverage center and generous sized breakfast area. Sun-filled family room with 4 glass doors, coffered ceiling, gas fireplace with shiplap and mud room with built-ins. Formal dining room with beautiful wainscoting, private living room/office with glass pocket doors and covered flagstone porch. Upper level I features the owner’s suite with a huge walk-in closet, breakfast bar with mini refrigerator and a gorgeous luxury marble owner’s bath with jetted tub and separate oversized glass enclosed shower with bench and dual shower heads. 3 additional bedrooms with 2 additional full baths, and large laundry room. Upper Level II with bedroom, full bath and Family/Homework-Study area. Finished lower level with life proof vinyl flooring includes 6th bedroom, full bath, recreation room, exercise room and storage/utility room. White Oak Hardwood floors on main and upper levels, recessed lighting and garage. This home is close metro, shopping, restaurants and parks, the beltway and I-270 Easy access to Downtown Bethesda and more. Part of the Bethesda-Chevy Chase High School Cluster. | |
