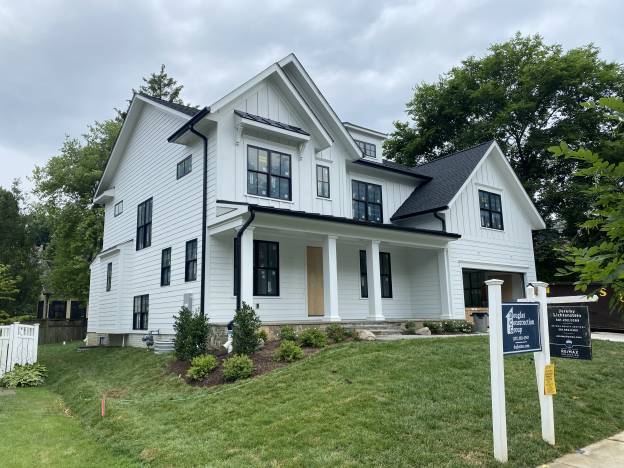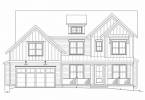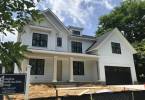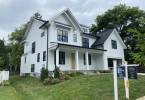4302 Chestnut Street

Amazing new Modern Farmhouse built by award-winning Douglas Construction Group (Best Green Builder-Bethesda Magazine and Maryland Building Industry Association Montgomery County Custom Builder Winner) 5/(6 opt) bedrooms, 6 baths, covered porch, living room, separate dining room, butlers pantry, gourmet chefs kitchen, breakfast room, family room with fireplace and built-ins, office (or additional main level bedroom) and mud room with built-ins. Upper level contains the master suite with his & hers’ walk-in closets and a gorgeous master spa bath. 3 bedrooms with walk-in closets and 3 full baths, homework/study room and laundry room. Finished lower level includes 5th bedroom, full bath, recreation room with bar, exercise room and storage room. Attached 2 car garage. This home is close parks, easy access to Downtown Bethesda and so much more. Part of the Bethesda-Chevy Chase High School Cluster. Fall 2022 Estimated Delivery.
Disclosures – 4302 Chestnut St
Main Level Floor Plan – 4302 Chestnut St
Upper Level Floor Plan – 4302 Chestnut St
Lower Level Floor Plan – 4302 Chestnut St



