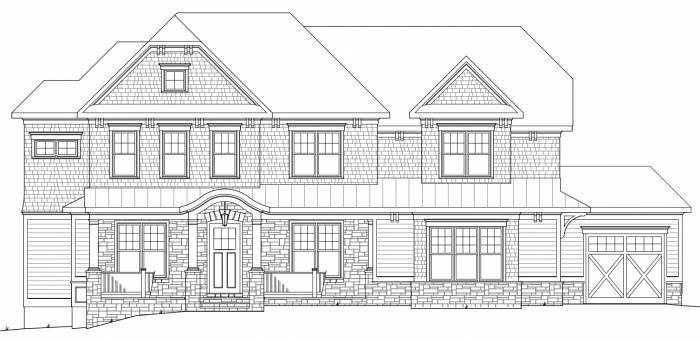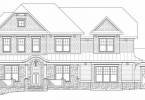5705 Oldchester Road

Sold October 2020!
Another Arts & Crafts masterpiece built by Douglas Construction Group (voted Best Green Builder (2012 & 2014) & voted The Face of Custom Homes (2016 – 2019) & voted Best Builder (2018) – by Bethesda Magazine readers). Over 6,900 finished square feet on 3 finished levels, 5 bedrooms, 5 full and 2 half baths, living room with built-ins and a bay window, separate dining room, gourmet chef’s kitchen, breakfast room, family room with fireplace & built-ins, mud room with built-ins and library with an optional elevator available. Upper level contains the master suite with his & her’s walk-in closets and a gorgeous master spa bath. 3 bedrooms with 3 full baths. Homework/study area and laundry room. Finished lower level includes 5th bedroom, full bath, huge recreation room, game room, exercise room and arts & crafts room. Attached 2 car garage and an additional garage available for add on. Screened-in porch and patio. Boasts many of the award winning DCG fixtures, finishes, details, wow factors and care in all aspects from design to delivery. Located in the highly-coveted and desirable English Village subdivision. This home is close to top-notch schools (public & private), parks, Bethesda Row and more. Part of the Walt Whitman High School Cluster. Floor plans and Disclosures are posted below. Estimated Delivery Date: TBD.
Disclosures – 5705 Oldchester Rd
Main Level Floor Plan – 5705 Oldchester Rd
Upper Level Floor Plan – 5705 Oldchester Rd
Lower Level Floor Plan – 5705 Oldchester Rd

